Rentals
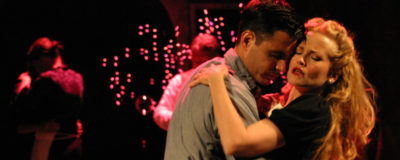
Margo Veil 2011
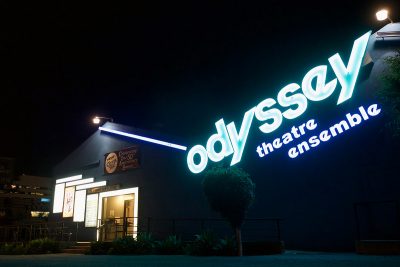
Rent the Odyssey Theatre Ensemble
The Odyssey has three unique and intimate 99-seat theaters that can be used for theater productions, dance, concerts, film shoots and events.
Odyssey Theatre amenities:
- Three theatres
- Rehearsal room (20′ x 27′)
- ETC nomad light board, 2-scene preset, 36 channel board, 36 dimmers at 2.4kw each
- Amp and speakers
- Front of House services: box office, house manager, ushers, custodial
- 1 large lobby
- Concessions bar
- Bathrooms
- Green room
- Ample dressing rooms
- Outdoor patio area
- Parking
For more information and pricing email us at rentals@odysseytheatre.com
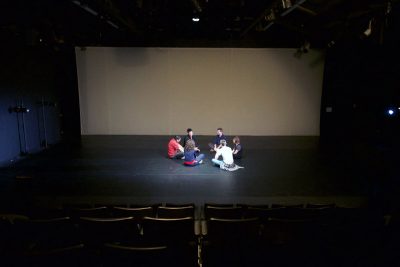
Theatre 1
Features include:
- 99 seats
- 26′ deep x 45′ wide/Maximum ceiling height is 22′
- Ceiling slopes to 13’6″ S.R. and 12′ S.L.
- Lighting pipe is 16’6″ above floor
- bottom of grid beams is 15’3″ above floor
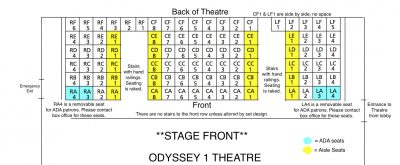
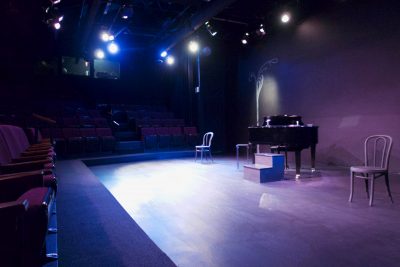
Theatre 2
Features include:
- 99 seats (in an “L” Configuration)
- 19′ deep x 32′ wide
- Lighting pipe is 14’7” high
- Height to bottom of grid is 13’4″
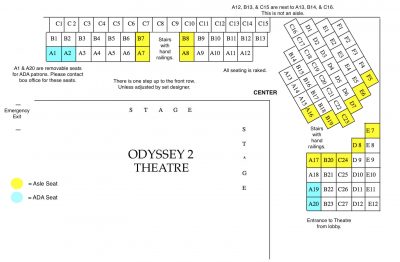
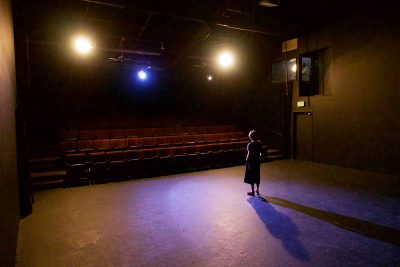
Theatre 3
Features include:
- 99 seats
- 27′ deep x 33′ wide/Maximum ceiling height is 19′; Ceiling slopes to 12’5″ U.C.; Grid follows line of roof.
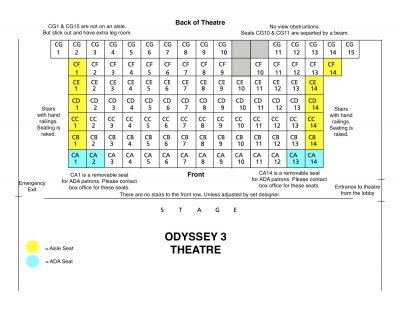
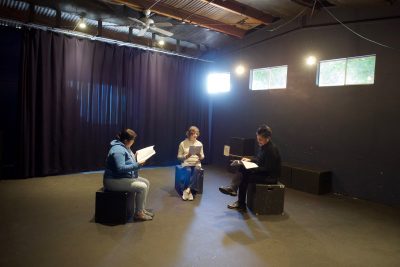
Rehearsal Room
FEATURES INCLUDE:
- 20 feet x 27 feet
- access to exterior garden
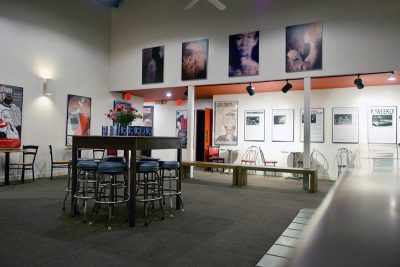
Lobby
While visiting one of our three unique theatre spaces, grab a cappuccino before the performance or an intermission snack.

